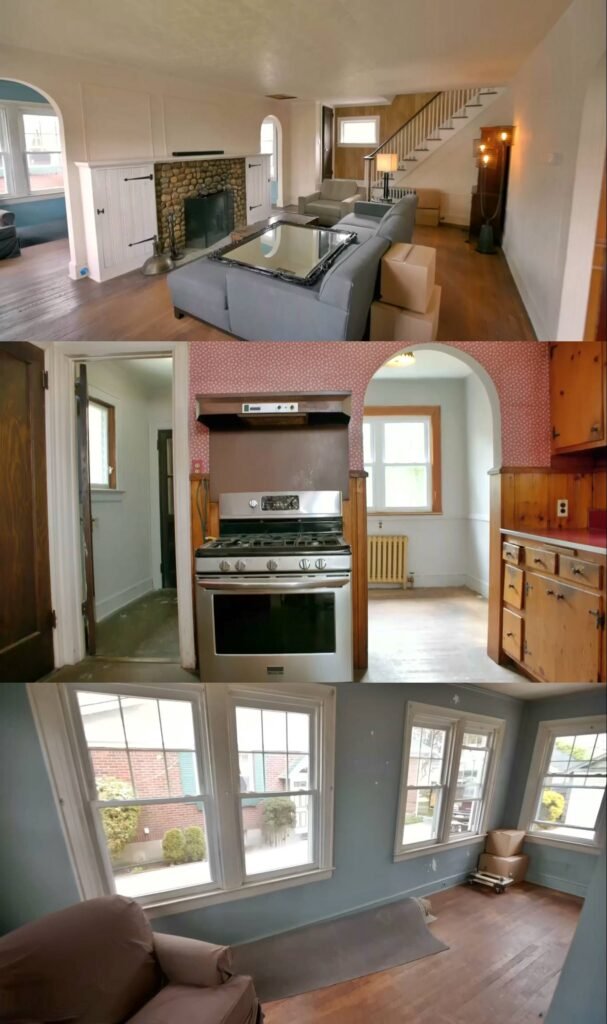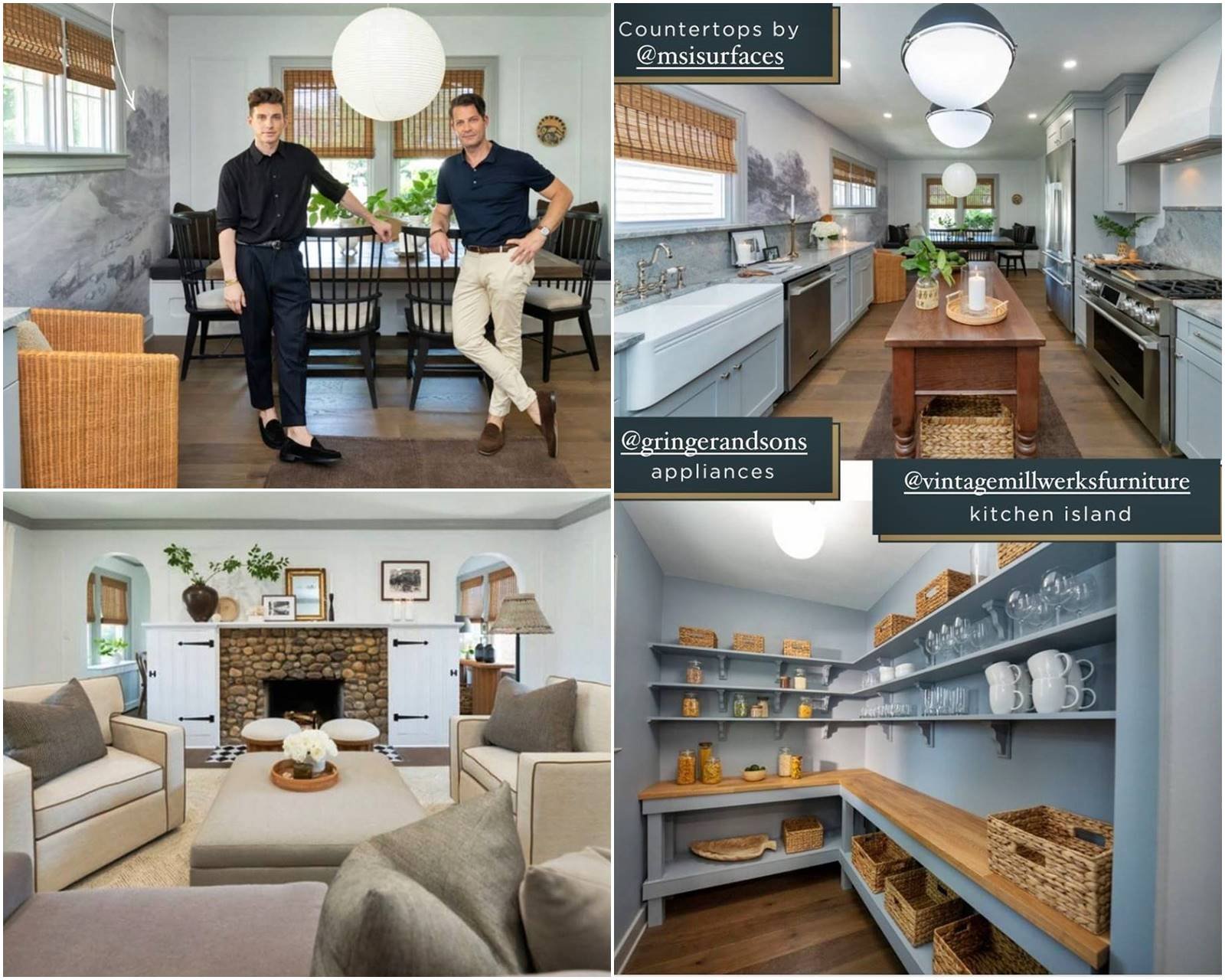[toc]
Read all about Nate and Jeremiah Home Project Episode 5 here. This week’s episode is a story of a lovely couple, Erin and Chris.
Nate and Jeremiah Home Project Episode 5
Chris is a police sergeant and his wife is a teacher for kids with developmental needs. They both have two kids, a daughter, and a son. They just bought a place and this home represents years of saving, sacrifice, and hard work.
The Story of Erin and Chris
Erin and Chris have, like many couples, always had this dream, that they would find a house where they could raise their family. They finally found this 1920s colonial home, but it hasn’t been updated in a very long time. They’re on board for a massive transformation on Nate and Jeremiah Home Project Episode 5. They will be handing down some of their belongings to the designers and have given them a 90,000$ budget.
We wanted it to be a house where we’re gonna have memories of our kids in the backyard. Every milestone, we think is gonna be in this house. – Erin and Chris
The House from 1928
It was built in 1928. The fireplace instantly catches the eye when you first enter the house. They have this good-sized dining room but it feels boxed in. The kitchen is compartmentalized; an Island oven just floating in the middle, and the floors are in rough shape. In short, Erin and Chris bought an original home with a great soul and it’s got all the right energy. The bad news is that it is going to require a lot of renovation on Nate and Jeremiah Home Project Episode 5 for them to live like a young family.

Sorting Out the Possessions
Basically, Nate and Jeremiah are going to redo the entire first floor of the home. But before they tackle that reno, the first step like always in their process is to sort all of their belongings. Their furniture reflects how practical they are, and it’s important to know about the things that can be reused or reintroduced in the next phase, and if there’s stuff to put away.
The Keepers and Maybes
They have this hutch which was given by Erin’s aunt and most importantly they use it all the time, so it’s a must keep. A massive oversized mirror which was bought by Erin’s mom, the first grown-up investment of the couple, the sofa, & the chair which is placed in the sunroom, all of these are going to be on the list of Maybes for now. The artwork of Erin is definitely a keeper of Nate and Jeremiah Home Project Episode 5. There is also a chest placed in the living room which is both, a coffee table and has storage space beneath, which is also a Maybe.
The Master Plan
Let’s talk about the design plan. Taking out the walls to the dining room and the old breakfast area will leave an enormous footprint. The plan is to wrap lower cabinets all the way around one side with a marble counter and backsplash. There’s no ton of space for an island but something beautiful can be sourced that can equally work well for meal prep and kitchen parties. If you’re interested to read more about the show you can also read about Nate and Jeremiah Home Project Episode 2.
The mural is going to be stretched all the way into the dining room where a wall-to-wall bench seating in front of the window will be added. An oversized table will be sourced which will always have room for the people. Farmhouse-inspired chairs mixed with a modern light fixture will help define Erin and Chris’s relaxed, but classic style.
Living Room and the Sunroom
The original stone fireplace and build-ins will be preserved in Nate and Jeremiah Home Project Episode 5. It is one of the biggest reasons both Erin and Chris fell in love with this place. The challenge here is to maximize seating capacity while making the space kid-friendly and arrange it in a way that won’t disrupt the flow. The black and white tile at the hearth, the new applied molding in the living room, the color of the darker wood floors, are the things that are going to make their space look timeless.
Sunroom and The Lighting
The other side of the living room has this narrow but bright and beautiful, sunroom. The intention here is to turn this space into a hybrid bonus space that works as a playroom now while the kids are little, but functions as a homework-hangout zone, down the road. Erin and Chris’s kitchen has a farmhouse vibe. So Nate and Jeremiah want to layer in more industrial light fixtures to create a modern moment.
Time to Settle
After getting the construction work done on Nate and Jeremiah Home Project Episode 5, it’s time to bring back Chris and Erin. This exercise is done to see their old belongings which they sorted in the list of Maybes earlier but now with a new of scenery. Starting off with the chest, which served as a coffee table from the outside and had storage space inside. Chris agrees that the chest does not belong to the new space anymore and agrees to let it go. The massive mirror, due to its large presence in size Erin settles on passing this dark piece to her sister. Furthermore, the brown chair is also going to be left out of their new space.
Here are some pictures of their new space after the transformation.

Abra ka Dabra
Their living room is a pass-through, to go upstairs, to the kitchen, and to the sunroom. So now they have more flexibility with the traffic flow. Erin’s artwork is literally everywhere throughout the home. The staircase is refinished, sanded, stained to match the new floors. Their sunroom has now become a space for the kids, and a spot to hang out. Spraying out the armoire in matte black made the old hutch look modern, while a light brass spot backing added visual appeal.
The kitchen now has a new build-in for the family, soft gray mural wallpaper to rhyme with all of Erin’s artwork, and a moveable island to open the space whenever they want. Furthermore, their dream pantry now has a butcher block on the top, to chop or cook if they need to.
Erin’s Letter to Nate and Jeremiah
Nate and Jeremiah Home Project Episode 5 ends with a personal letter from Erin to the designers, Nate Berkus and Jeremiah Brent. It was sent two weeks after the family moved to their new space.
Dear Nate and Jeremiah, there are no words that can capture the gratitude and emotions we are feeling. It’s truly magical. We feel beyond blessed in how you captured who we are, as a couple and as a family, in a way I am not sure even some of our closest friends or family would be able to. This is a gift, a unique talent that you guys do with such comfort and ease. You are always welcome in our home anytime, as you have played such an important part in bringing it back to life. And since as you know, Chris is never leaving. With love and gratitude, Erin, Chris, Madeline, and Logan. P.s: I owe you a painting one day. – Erin
How cool was this episode? Did you like the transformation? Feel free to leave your thoughts in the comments below.




Pingback: Nate and Jeremiah Home Project Episode 6 | Season Finale
Loved the kitchen in every dollar counts. The colors are perfect. What is the color of the cabinets? I am a pretty much no color girl. Love greys creams whites. Also wear did you find the mural and name of it.
I too, loved the mural. I think they used Anewall.com. The particular mural is called Shaded Landscape.
I love the renovations that Nate and Jeremiah do. Exquisite eclectic taste.
I am looking for old quality, sturdy black Windsor chairs to combine with a fantastic large farm table. any suggestions of where I can purchase them? Thank you
Would love to know where the dining room chairs can be purchased in Nate and Jeremiah Home Project Episode 5 | Every Dollar Counts
BY ADMIN · NOVEMBER 10, 2021 episode.
I would also like to know about the dining chairs!
I bought black Windsor chairs from Crate and Barrel.
Did anyone get an answer about where the dining chairs are available?
I wondering the name of the antique store they visited? I think it was in the Hamptons? Thanks
I would like to see a thin marble top to the island table in the kitchen to keep the surface
Gentlemen,
I can’t get enough of your show. I absolutely love your designs and more than that the amount of care and attention you give to the homeowners and their families.
ALSO: Jeremy, I am a fan of your wardrobe. Really liked the Black Hoodie you wore on episode 5 and would like to know which store I might find it.
Thomas
Anyone know where the clear glass lamp with exposed lightbulb sitting on kitchen counter came from?
loved this episode, we just boutght a home built in 1900– what wall and basebaord color did Nate and Jeremiah use in the living room?
I watched the entire episode and it cut off after the couple saw the living room. Didn’t continue with the kitchen or sunroof. Where can I find the entire episode. Watched on fubo.