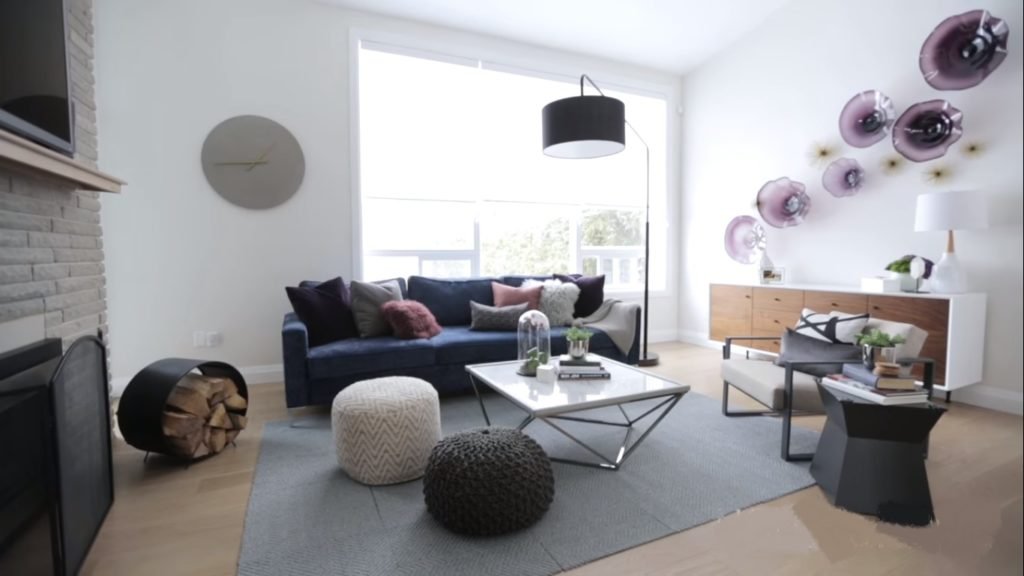[toc]
Check out the mid-century homes look with soaring ceilings, sleek finishes, and floods of natural light. Read how designer Carly Nemtean of Carriage Lane Designs transformed a ’70s-style bungalow into a bright open-concept home.
Mid Century Homes
When we first came in, the space was a little bit different, in terms of the layout. The kitchen was in an alternative spot. It was a 70’s style bungalow. It still had the original Harvard flooring, the original wood fireplace. So everything was pretty original and untouched and so we came in of course.

Mid Century Modern Decor
In order to achieve the open concept, we looked at the layout and saw what would best appeal to the clients? What does bestly function in mid-century homes? How to achieve easy storage solutions for space and a dynamic overall look?

Relocating Kitchen With Dining
We wanted to emphasize the gray bones structures, for example, the soaring Shelley style ceiling heights. Just integrate that into today’s day and age in terms of finishes and materials and structure and furnishing. By relocating the kitchen with the dining room wall, we were able to take advantage of the wall space into mid-century homes. So now we have an expansive wall of cabinetry that we can now fill for the pantry, the oven, the fridge, storage and create an elongated Island.

Focal Point of the Space
The kitchen is the focal point of the space, we want to create a clean detailed design. A design that eyes emphasis. We achieve that by dropping the ceiling height and creating a bulkhead over the cabinet, creating flat panel cabinets with hidden cabinet, handles the light fixtures over the island are emphasized just with a small trim of gold. Emphasizing the hood with a clean solid piece of stainless steel.
Mid Century Modern Interior Design
The dining room has a very monochromatic palette. The tones of grays and punches of blacks with walnuts and blues. They pull the tones in the space together for mid-century homes look. We increase the ceiling heights who match the existing, family room and the kitchen.

Due to the soaring ceiling heights, we wanted to select the right size fixtures that they don’t get lost in the space. We created a wood detail around the dining so emphasize the height of the space. It’s also quite a strong impact when you walk into the home with mid-century modern furniture.
Glamourous Look
The overall aesthetic of the family room is a sophisticated glamorous look. The fireplace was original and we loved the tone of it in the chiseled angel style brick. So we used that, in order to begin our palates. I love pulling the colors together on this project. The overall shell of the space for the mid-century homes look is very monochromatic. So it really allowed us to be creative without going over the top but finding subtle ways to bring everything nicely together.
Total Refreshing
The house really underwent a huge transformation in a total refresh. Given the situation that I was in, to what it is today traditional interior design and the fact that our homeowners have really valued the overall aesthetics. The fine detail that we’ve put into the space, beaks wonders.
Feedback
Did you like it? Let us know in the comments section below. Or join our Facebook Page and Group.
This information is not associated with Nate Berkus nor Jeremiah Brent. Feel free to subscribe.



