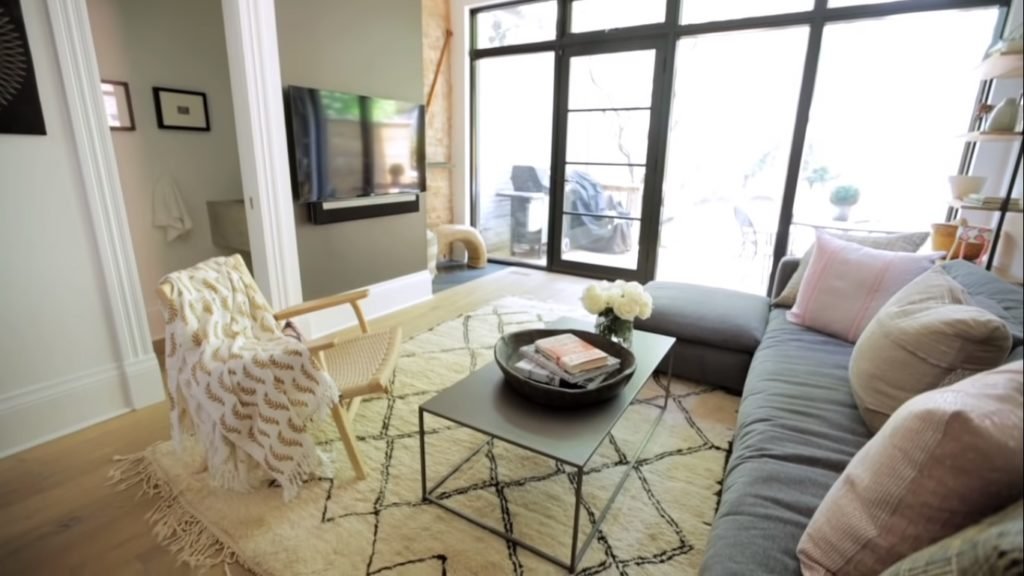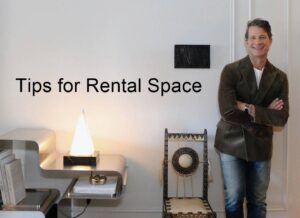[toc]
Discover how designer Samantha Sacks masters the mix of vintage kitchen decor in her client’s kitchen with modern finishes and vintage accessories. Read how she divided the open-concept floor plan into a family room, mudroom and powder room.
Vintage Kitchen Decor
This kitchen and the client had a jillion amazing ideas. My big job was to distill it down to a handful of really amazing things. I knew right away that this kitchen remodel could be groovy. It’s a family kitchen, there are three little kids but it was also going to be industrial and a little bit 70s.

Vintage Kitchen Wall Decor
The hardest part about this space is that really we’ve got a long narrow Victorian with no walls in it. Jamming a really really big kitchen a really really big sectional, a TV, some places, for kids stuff, massive Benny where rain rug from the Atlas Mountains in Morocco. We’ve got a powder room and we’ve got a little mud room like that was a ton to Jim in so that was really the biggest challenge here.

Walnut
This luxury kitchen design is walnut. There’s a lot of action in it because we did what’s called a random match on the wood line. So instead of having that sort of V that you often see with walnut, we’ve got all of these horizontal sap lines. We had to work with all of this wood that had tons of action in it. We had exposed brick, subway tile, and the other thing we had was the Calcutta marble. This is veiny and beautiful. So we had all of these wickedly cool materials, but we had to make them sing together.
Poles on Drawers & Door Frames
One of the things we did was we created these walnut poles on all of the drawers and door frames. This gave it a little something. It feels like furniture to me as opposed to the kitchen. I have two favorite things that I love about this vintage kitchen decor.

- One is the length of the island. It’s so incredibly generous and there’s tons of room on the back for storage and then there’s this amazing area on the side for just prettiness.
- My other favorite thing about this vintage kitchen decor is, this amazing wall that we have along where the fridge sits. It’s got some beautiful counter, but it’s also totally asymmetrical. I love this wall. I love that it doesn’t go up to the ceiling which means that we can stick stuff above it. You can expose brick and you can do all sorts of amazing stuff but it’s not overwhelming.
Vintage Kitchen Decor Ideas
One of the trickiest bets, when you’re making an open-plan kitchen is that it needs to work with the rest of the space. So in this case, we really treated them as two distinct rooms, but then we tied them together. But it still feels like multiple notes. It’s really layered as opposed to just looking down and seeing everything at once.
Feedback
Did you like it? Let us know in the comments section below. Or join our Facebook Page and Group.
This information is not associated with Nate Berkus nor Jeremiah Brent. Feel free to subscribe.



